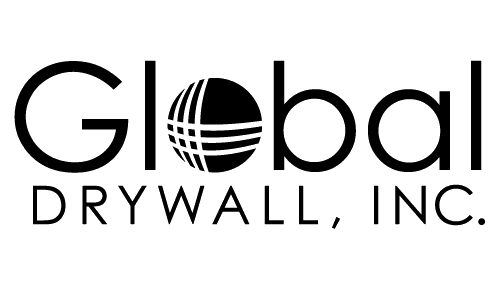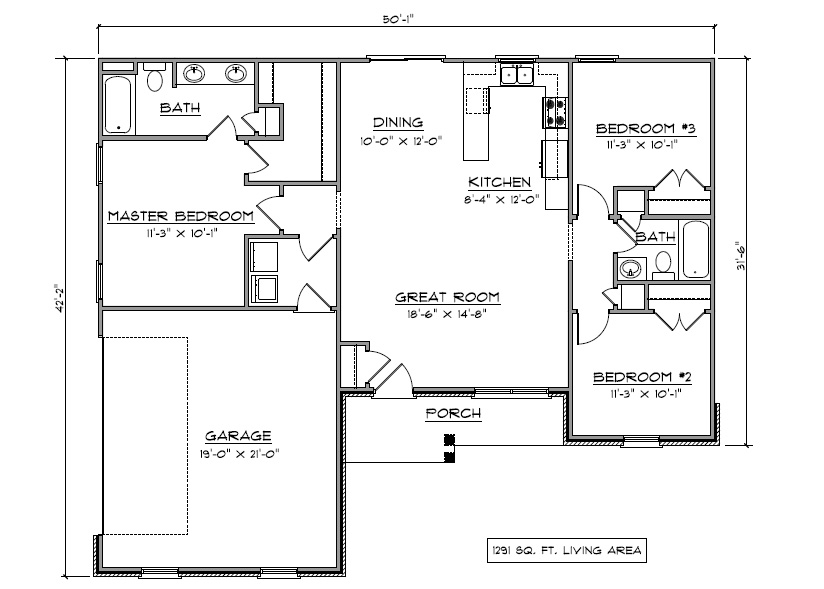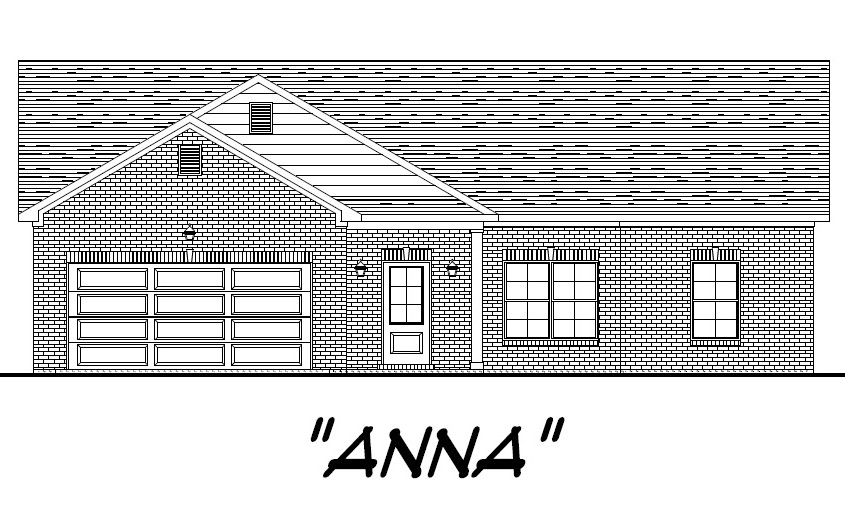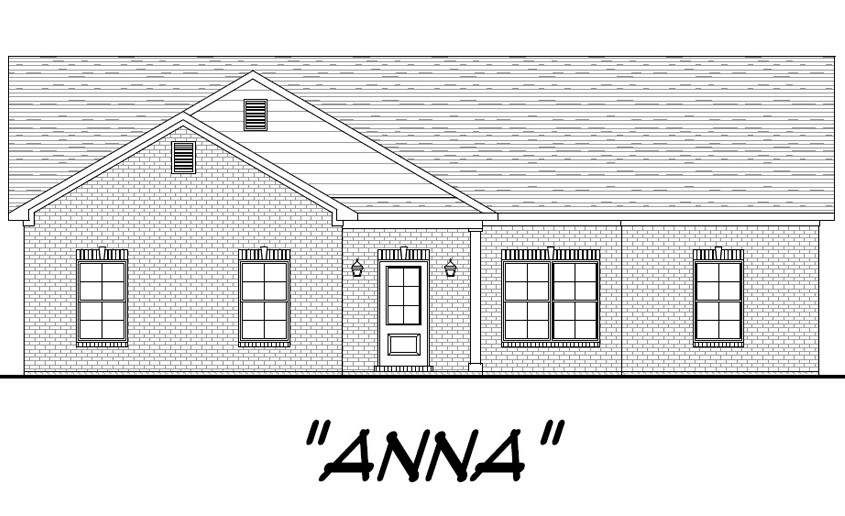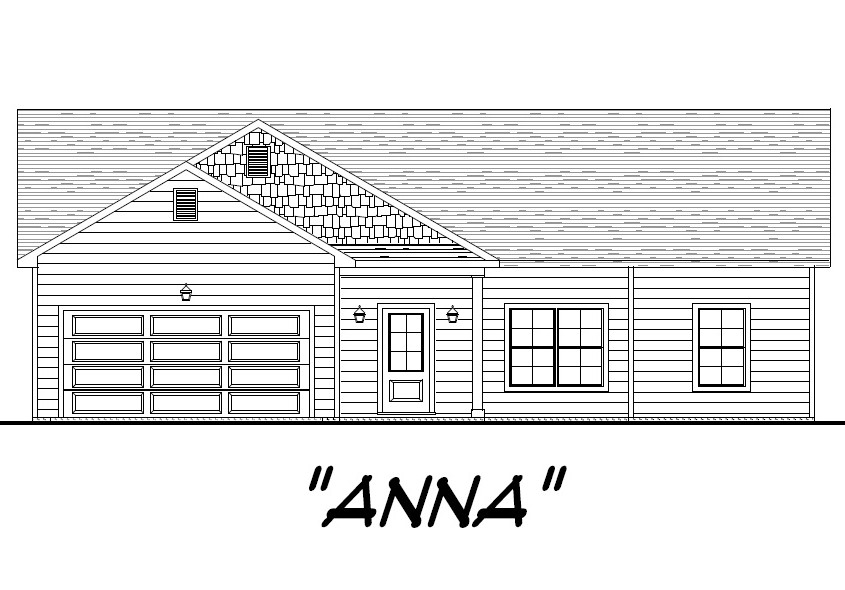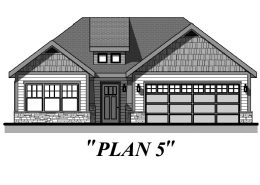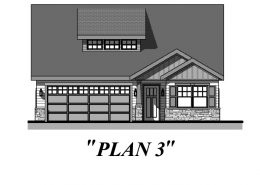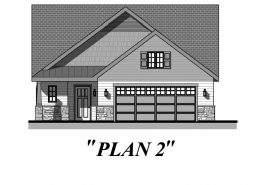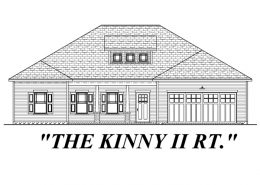
The “Anna” Standard Home Features
Below are interior and exterior features of The “Anna” Standard Home.
Interior
- Open Floor Plan with 9’ ceilings throughout
- 4 5/8 MDF One piece crown molding in Great Room and Master Bedroom
- 1 x 6 MDF flat base board throughout
- 1 x 4 MDF door casing throughout
- Recessed panel dark stained cabinets throughout
- Wire shelving in all closets
- Hardwood in Great Room, Dining Room and Kitchen
- 12”x12” floor tile in Laundry and all bathrooms
- 6 lb. carpet pad with carpet all bedrooms
- Ceiling fan in Master Bedroom and Great Room
- Granite countertops in kitchen with tile backsplash
- Stainless steel appliances
- Brushed Nickel fixtures and faucets throughout
- 1/3 horsepower garbage disposal
- Double sink in Master Bath
- Elongated toilets in all baths
- Sherwin Williams paint walls and ceilings
- 2 car garage door with opener
- Smoke/carbon monoxide detector alarms
- Programmable Energy Efficient Thermostat
Interior Options
- White recessed maple cabinets throughout
- 1 x 4 MDF window casing with window stool
- MDF shelving in closets
- Cabinet knob hardware
- White ceilings
- Trim and paint garage
Exterior
- Vinyl Siding
- Painted fiberglass front door
- Whole home gutters
- 30 yr. Architectural Shingles
- Sodded front yard
Exterior Options
- Brick front
- Stained front door
